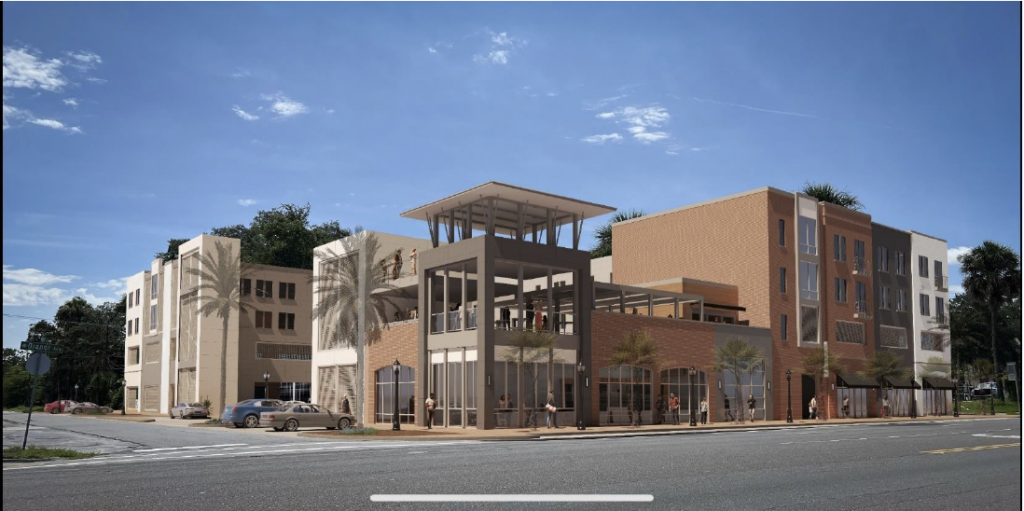Green Cove Springs approves mixed-use project

The Green Cove Springs City Council approved a developer agreement and site plan for a downtown development covering an entire city block.
Prelude Inc. is proposing a four-story mixed-use development with approximately 8,800 square feet of commercial space and 3,000 square feet of restaurant space on the first floor, an additional 2,000 square feet of restaurant space on the second floor as well as a 38-space parking garage, and 38 residential units, primarily one bedroom or studio spaces, on the third and fourth floors.
The property, in the 300 block of Orange Avenue, is bordered by Orange Avenue, Cove Street, Magnolia Avenue and Bay Street.
Located one block south of Orange Avenue’s Dollar Tree, the 1.23-acre parcel is currently undeveloped, with a gravel parking area in the northwest corner of the site and the remainder wooded.
The site plan calls for 75 parking spaces on-site and in the city right-of-way, plus six handicapped spaces. A second-story parking garage will house an additional 38 parking spaces.
The city’s planning and zoning director, Michael Daniels, noted that based on the proposed use of the property, the city requires 144 spaces in addition to six handicapped spaces.
“So, they are short on parking,” Daniels said. “They’re at about 111 spaces. They’re also providing 14 golf cart spaces.”
Daniels added that during a June 2022 meeting, the council agreed to waive mitigation fees for the shortage of parking spaces.
The site plan also calls for removing all existing trees on the lot. Under the city’s tree mitigation ordinance, the property owners will pay the town $15,244 before the city issues a certificate of occupancy.
A traffic study commissioned by the developer concluded that the development will not cause additional traffic failures and that no mitigation is required.
During a public hearing before the council’s vote, members of the audience asked if the project would provide affordable housing and if the units would be sold or rented.
Developer Kelly Hartwig responded that the apartments will be rented at market rates.
Another audience member said that when the development was first proposed, he objected to removing the existing trees on the land. However, after walking around the parcel, he concluded that most of the timber on the land is low-quality and that he now has no objection to removing the trees.
Hartwig said the 38 parking spaces on the second floor will be reserved for the residential units: one space per apartment.
Council member Ed Gaw noted that even though 12 of the 38 units are two-bedrooms, Hartwig’s plan called for one reserved space for each apartment on the second floor.
“I can’t get any more,” the developer protested. “This is as tight as we can make it.”
Hartwig added that the cost of adding the second-floor parking garage nearly made the project unfeasible.
In exchange for forgoing school district concurrency fees, the developer agreed to not allow school-aged children to reside in the complex.
Hartwig called the decision to ban school-age children from the apartments difficult.
“The school board has the concurrency fee,” he said. “They don’t distinguish between a one-bedroom efficiency and a 5,000 square-foot house. So, a one-bedroom efficiency, which is 450 square-feet, has to pay the same fee as a 5,000 or 10,000-square foot house. So, they take 38 times that amount, which is like $150,000 we’d have to pay.”
